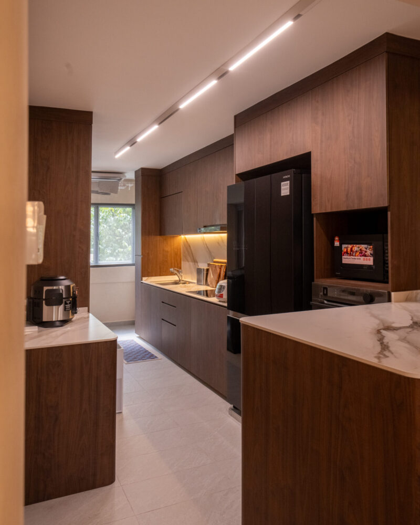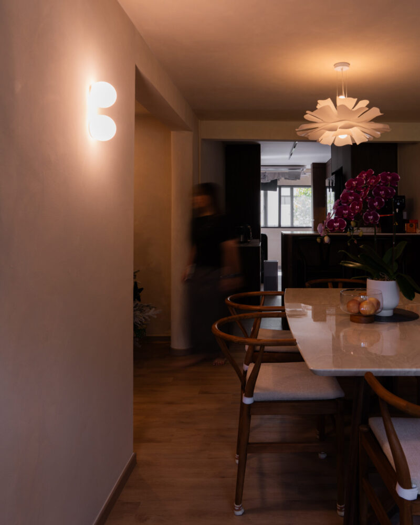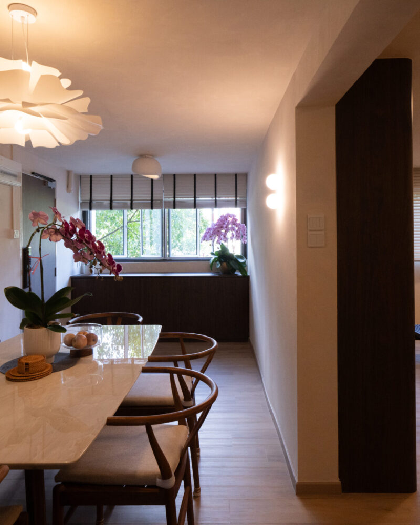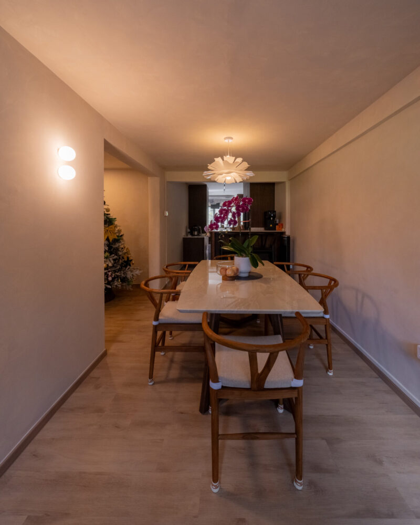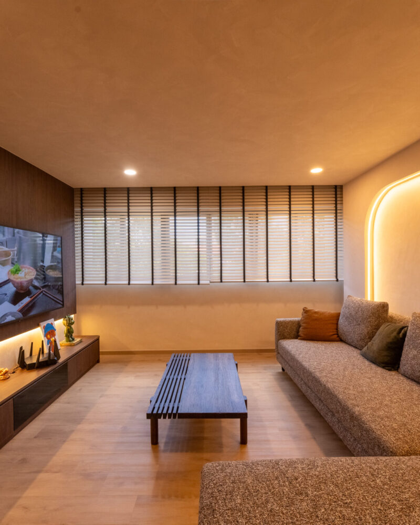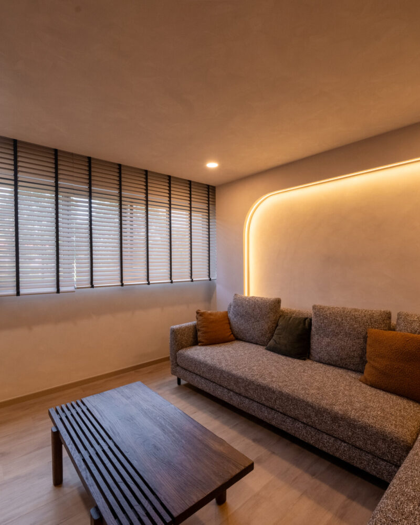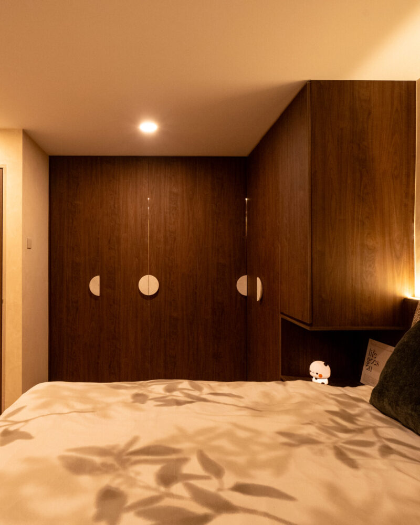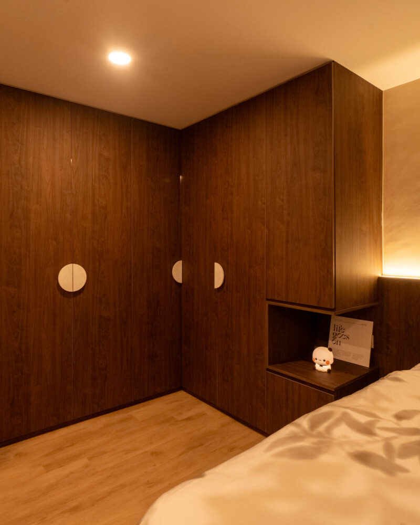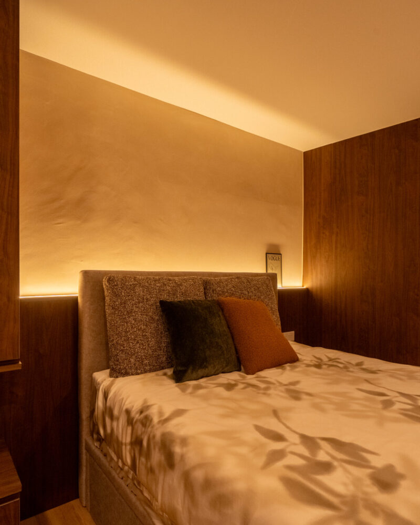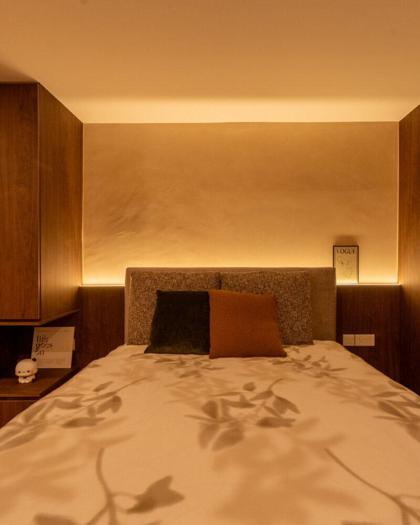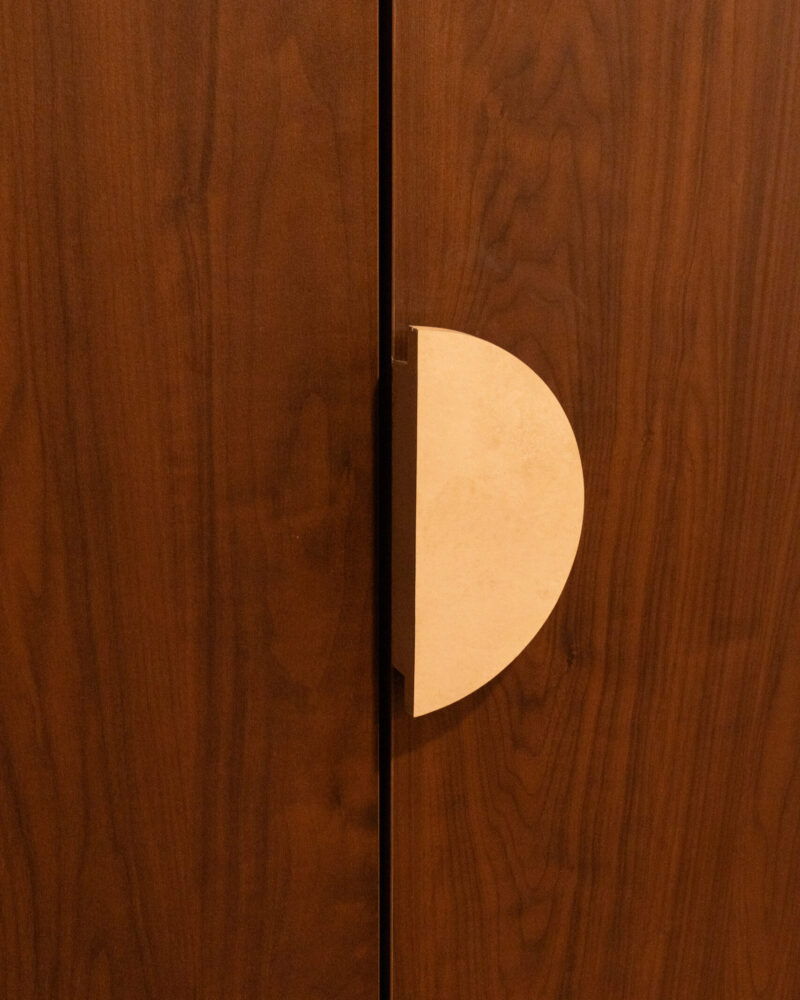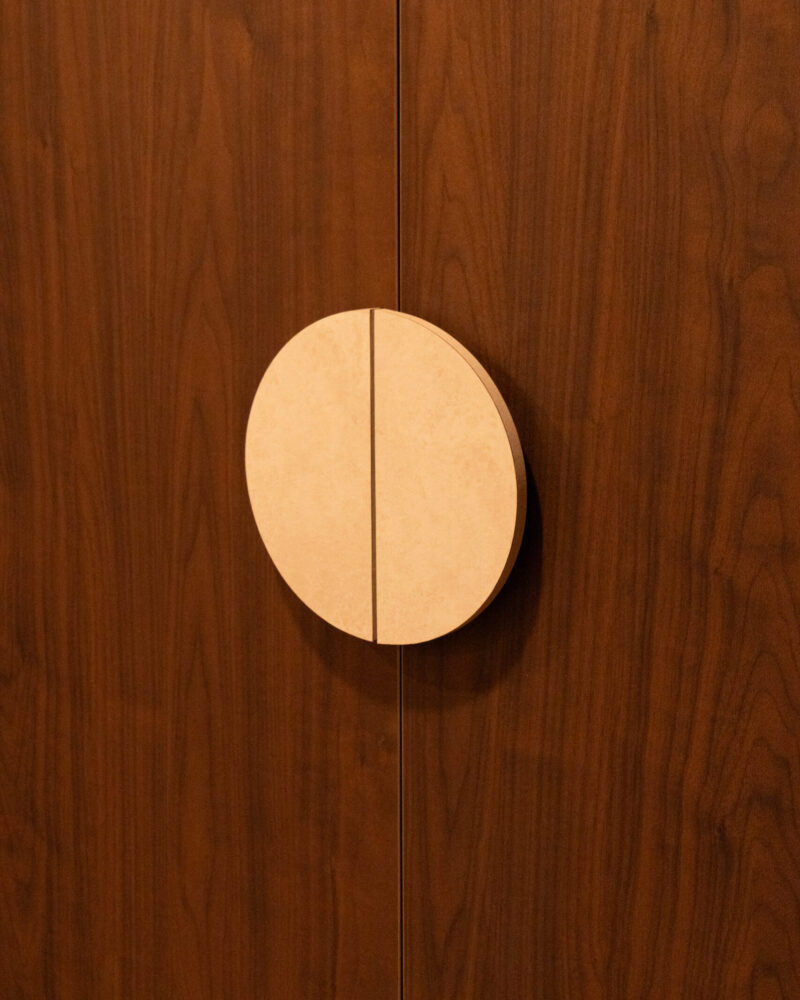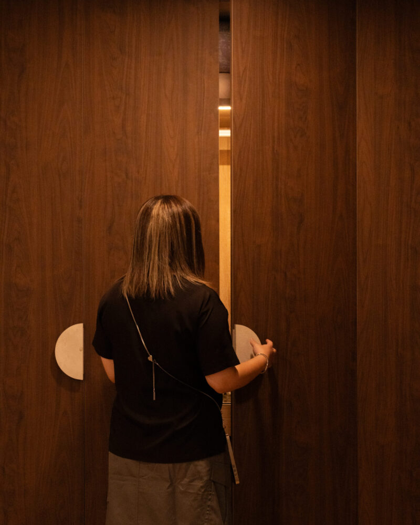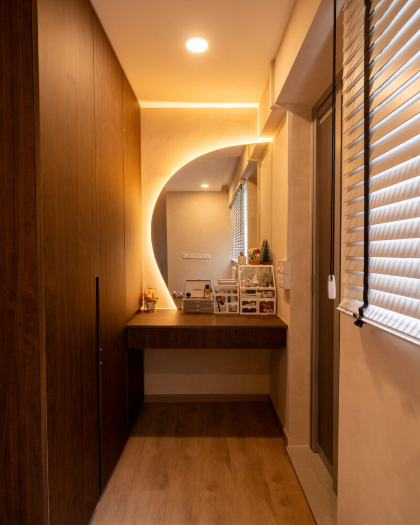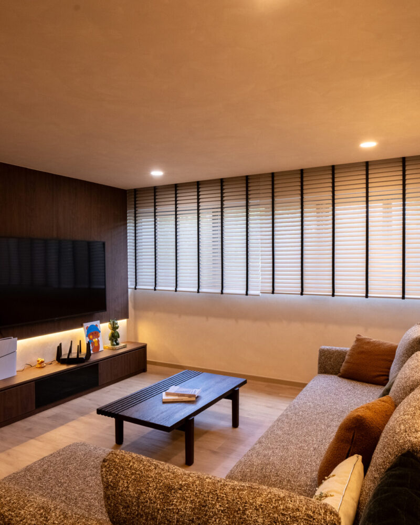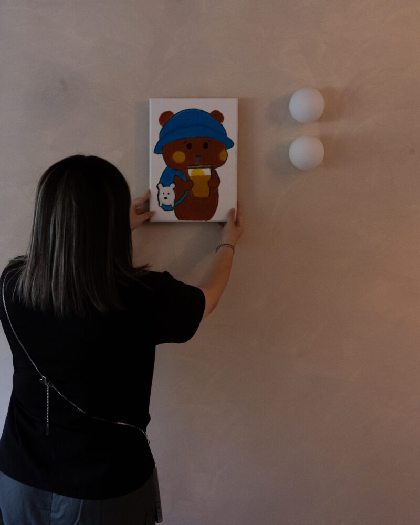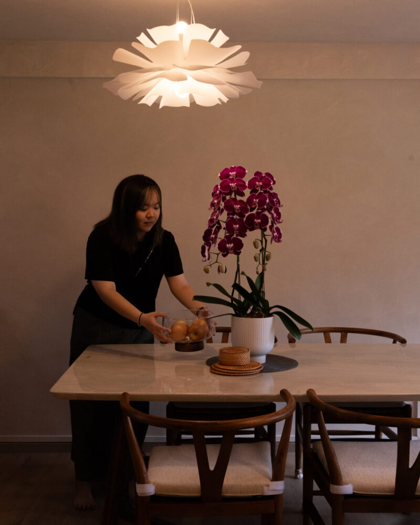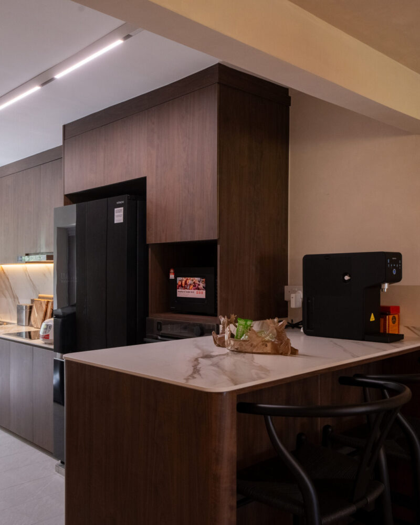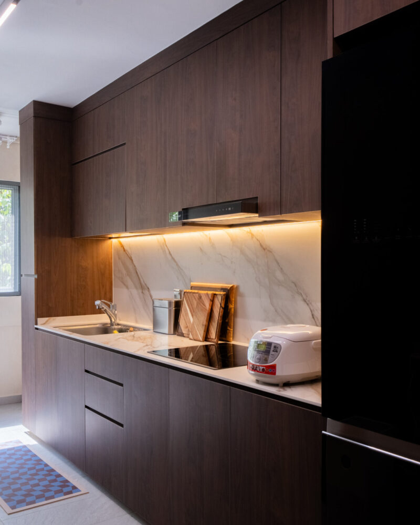311, Ubi Ave 1
Designed by

Joreen’s career as an Interior Designer began with a diploma in the subject. Her extensive experience in the industry has shown the importance of all the other elements beyond the designing aspect of the job.
At its core interior design is about the people, the clients. Joreen prioritises the clients’ experiences. As someone that is interested in creating the perfect home for each client she wants to ensure clear communication between both parties.
Joreen also believes that the clients’ comfort levels are the most important part of the job. From the working relationship to the end results it is all about the clients and their needs.
Condition
Renovation
Essential Client Requirement
Using just two complementary laminates throughout, the design. Curved edges define the space, from the feature wall behind the sofa to the soft contours of the custom carpentry, creating an inviting and organic aesthetic.
Type
HDB 5 Room
Works Included
A Seamless Wabi-Sabi Sanctuary
This home beautifully embraces the essence of wabi-sabi, where simplicity meets elegance. Using just two complementary laminates throughout, the design achieves a cohesive and harmonious flow. Curved edges define the space, from the feature wall behind the sofa to the soft contours of the custom carpentry, creating an inviting and organic aesthetic.
The limewash-painted walls add a warm, textured softness, exuding tranquility and depth. Every element is thoughtfully designed to celebrate imperfection and natural beauty, transforming the home into a serene retreat that feels timeless, balanced, and effortlessly calming.

