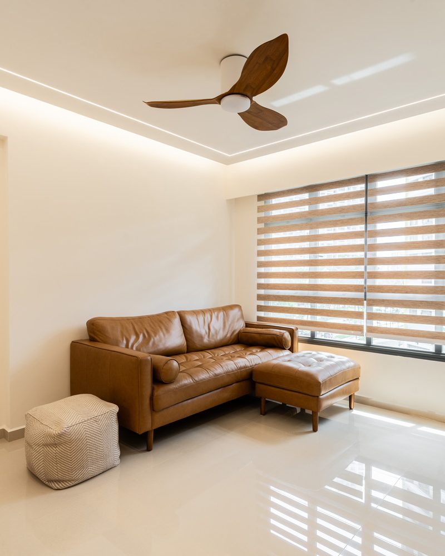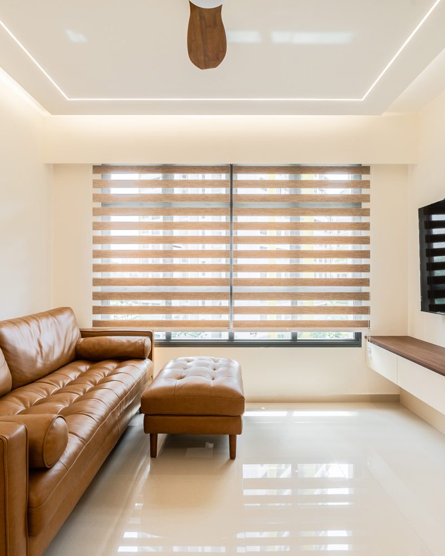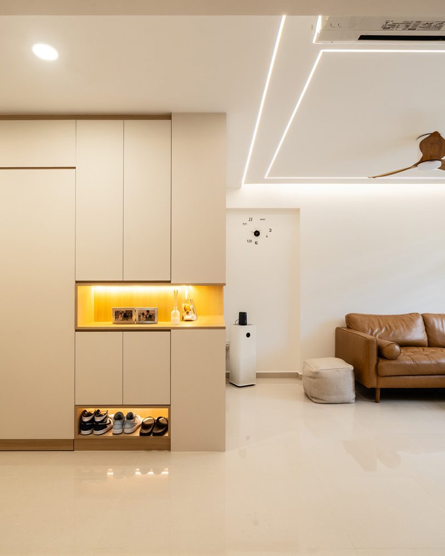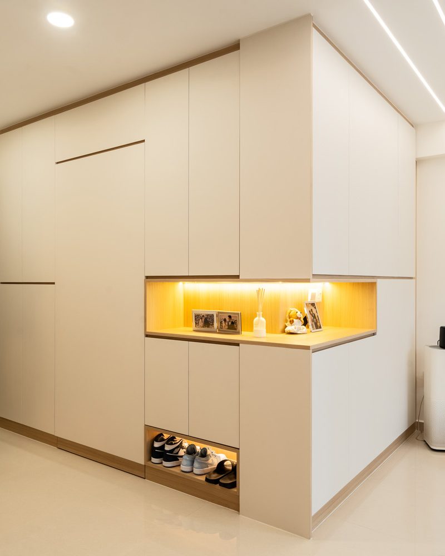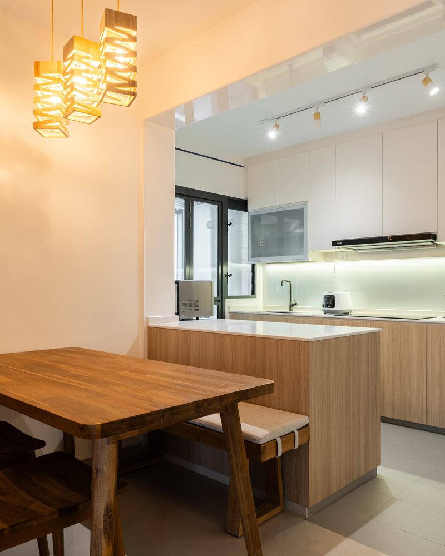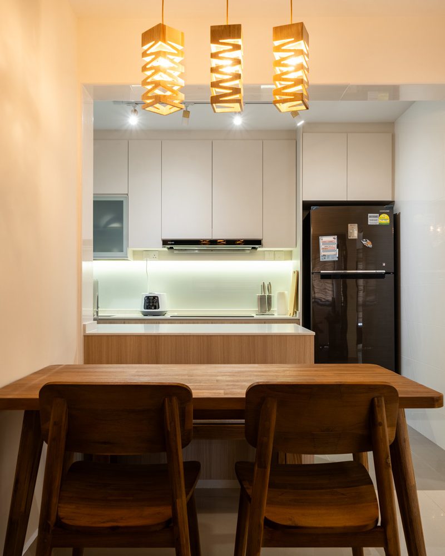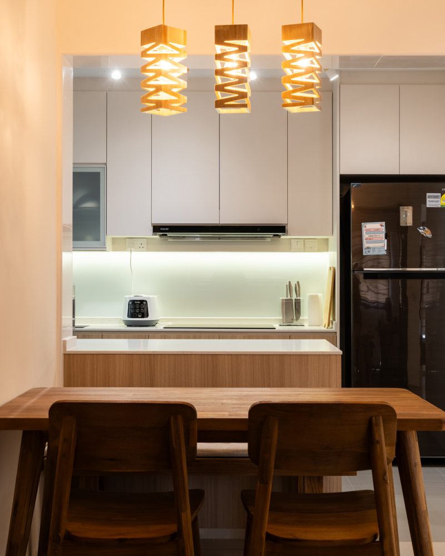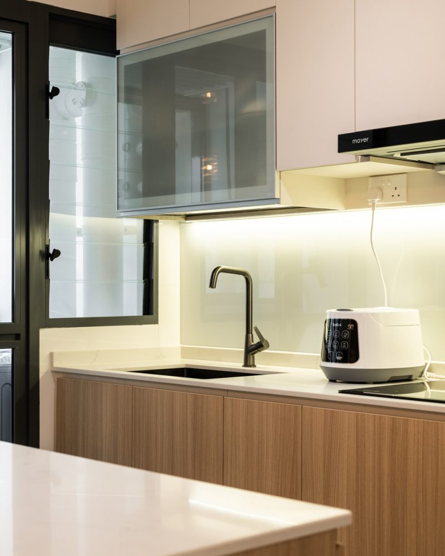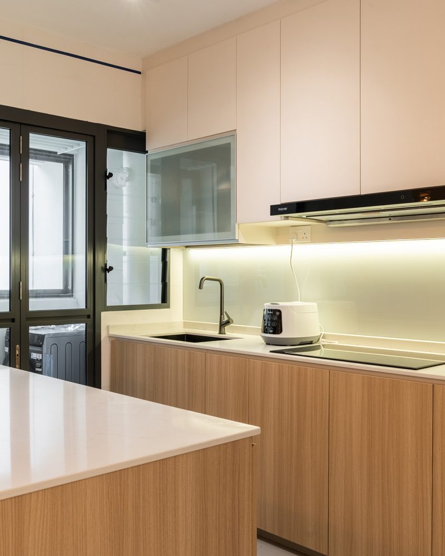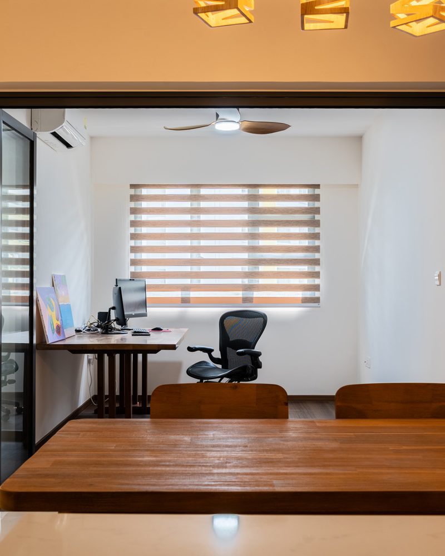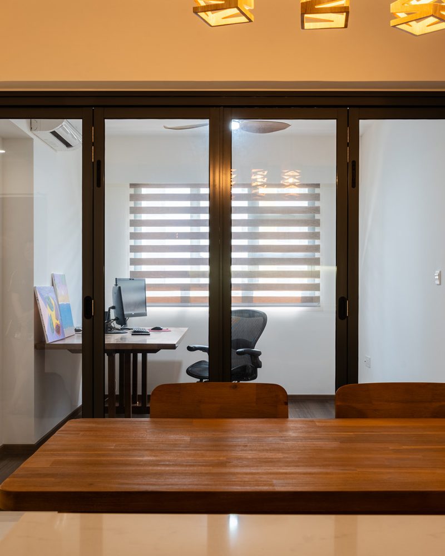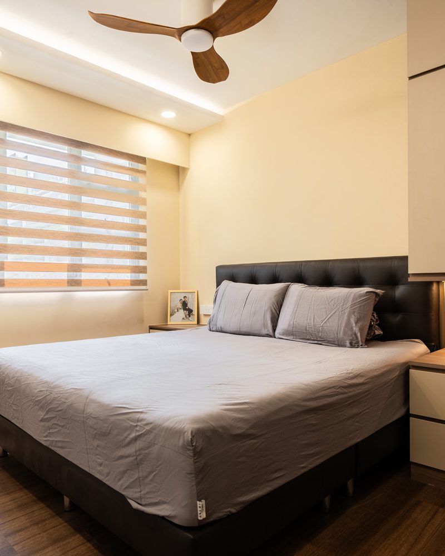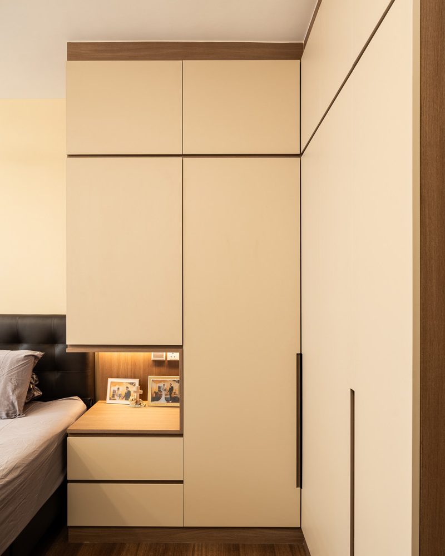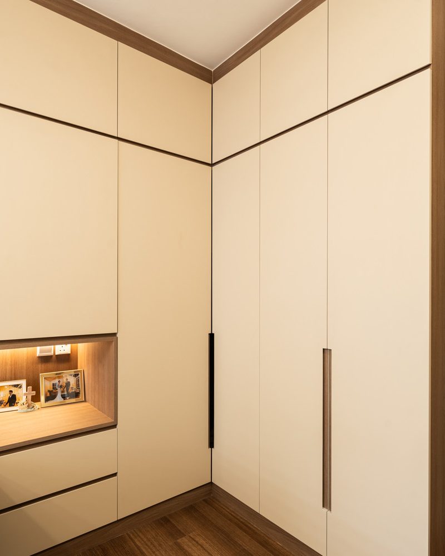464 Clementi Ave 1
Designed by

Shynn was brought into the interior design industry through the recommendation of a friend and she is thoroughly enjoying her time creating comfortable spaces for families to live in.
As an interior designer she believes in creating spaces that are coordinated aesthetically while also serving a purpose. Turning a house into a home is all about making the space functional especially for those that are planning to reside there for years. Shynn recommends that everyone think about their personal goals as they work with a designer.
Knowing what the space will mean to you in the years to come can help with the decision making process and ensure that the clients’ are happy with their investment. As a designer Shynn would very much like to accommodate the clients’ needs on various fronts to give them what they desire.
Condition
Renovation
Essential Client Requirement
Scandinavian clean and spacious. display cabinet in living area, false ceiling in living area
Type
BTO 4 Room
Works Included
Scandinavian serenity meets modern functionality.
Crisp white walls bathe the space in light, allowing the clean lines of warm wood furniture to take centre stage. Pops of nice lighting add a touch of life, while sleek finishes and minimalist decor invite a sense of calm. This haven isn't just about form; it's about fostering connection and well-being. Imagine cosy evenings curled up on the plush sofa, bathed in the warm glow of ambient lighting, or mornings spent in the sun-drenched kitchen crafting culinary delights. This Scandinavian oasis welcomes you to breathe easy, unwind, and embrace the simple beauty of everyday life

